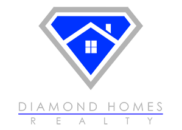Description
Step into luxury with this exquisite 4-bedroom, 2.5-bathroom home boasting unparalleled craftsmanship and attention to detail. Designed for both style and functionality, this full-brick residence offers a harmonious blend of elegance and comfort. The ceilings feature intricate designs, adding a touch of sophistication to the expansive living spaces. Whether you're entertaining guests in the formal dining room or unwinding in the spacious living area, every corner of this home exudes warmth and charm. The heart of the home lies in the gourmet kitchen, where top-quality granite countertops & sleek appliances create a culinary haven for the discerning chef. With an office for remote work, a cozy gameroom for leisure, and a surround sound system for entertainment, this home offers an unparalleled living experience. Outside, a covered patio awaits, perfect for alfresco dining. With no back neighbors, privacy and serenity abound in this idyllic retreat. Schedule your private showing today!











































