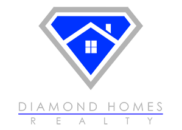Description
Discover the charm of this beautifully updated two-story home, fully revitalized in 2024. This inviting property features a brand new roof and air conditioning system, ensuring comfort and efficiency for years to come. Freshly painted interiors and exteriors in contemporary hues enhance the home's aesthetic appeal.Step inside to find most of the property adorned with new flooring, creating a seamless flow throughout the spaces. The bathrooms have been elegantly remodeled, blending functionality with modern luxury. The property boasts a large backyard, perfect for outdoor activities and relaxation. Entertaining is a delight with a formal dining area and a separate study, providing ample space for family gatherings and personal pursuits.This home is a perfect blend of comfort, style, and practicality, making it an ideal choice for anyone looking to make a fresh start in a beautifully updated residence. Easy access to Westpark and Freeways, Fridge will convey with the house.















































