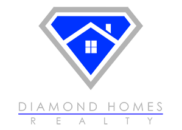Description
NEW CONSTRUCTION-PARTNERS IN BUILDING CUSTOM HOME! Stylish two-story home. Elegant foyer opens into large family room which features a cozy fireplace, & walls of windows overlooking the spacious outdoor patio. This home offers a quiet study & first floor guest bedroom with full bath. The large primary bedroom is also on the first floor and has an expansive bath, with soaking tub, and a custom designed closet. Open to the family and dining areas, the large kitchen highlights an oversized island, large walk-in pantry, and top of the line cabinetry and appliances. Upstairs features a game room, for entertaining your guests, as well as two additional bedrooms with ensuite baths, and walk-in closets. Located in The Highlands neighborhood in Porter, Texas you'll have over 30 miles of walking trails, 18 hole golf course, tennis & pickleball courts, fitness center, swimming pool, water park and lazy river, year round events on the lawn & pavilion areas along with a 200-acre nature preserve.






























