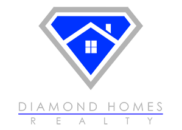Description
Lennar's largest floorplan in Harmony has a soaring two story entry with open design. Large dining room leads into gas kitchen. Granite island with stainless steel appliances, large single basin sink and 42 cabinets with under cabinet lighting. Crown molding and gas log fireplace. A wall of windows in living room and breakfast nook to the wooded preserve along with open greenbelt to the west add additional privacy, Primary bedroom has large walk in closet and bath with bench shower and tub. A secondary bedroom downstairs with full bath. Upstairs has two large bedrooms, walk in closets and Jack and Jill bath. Also upstairs is a game room, pre-wired media room and half bath. Home boasts tons of storage under stairs, and floored attic with full door access. This is a Smart Home with Energy Star rating. Home faces north making it further energy efficient. Zoned to Conroe ISD with easy access to The Woodlands and area highways. Don't miss this beautiful home!


















































