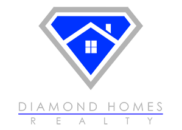Description
A world-class architectural masterpiece situated on one of the rarest & most incredible waterfront lots! Inspired by Europe's great estates, this pristine 2.13-acre property has incredible water views on 3 sides & is graced by mature trees & an oversized infinity pool lined w/tile from Italy. Grand yet intimate, the estate was designed by Robert Dame & built by Chris Sims. No detail was spared in its creation, w/master craftsmanship & unequivocal quality. 11 Paradise Point is in a class of its own. The 13,000 sqft interior offers endless lifestyle opportunities w/6 generous-sized suites, opulent formals for entertaining, a gorgeous kitchen, wellness gym, two game rooms, wet bars, media room & other entertainment amenities. Endless water views w/multiple balconies & terraces, outdoor living spaces, and outdoor fireplace & kitchen. Minutes to major freeways & 15 minutes from the Galleria. The gated community of Paradise Point is Sugar Land's best-kept secret. Call the Aida Younis Team!
















































