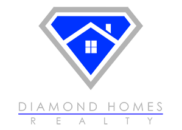Description
Remarkable & Well-Maintained Former Model Home! This Exquisite 1.5 Story Multi-Generational Layout Offers 5 Bedrooms (ALL on 1st Floor), 3.5 Baths + Formal Dining, Home Office, Game Room & Media Room! Eye-Catching Brick & Stone Exterior w/Lake Views from Front Porch, Covered Back Patio w/Gas Connection for Grill, Fruit Trees, Storage Shed + Perfectly Situated Pool & Spa for Added Privacy! Recent Updates Include: Roof, Water Heaters, AC Updates, Pool Pump & Heater, Fence, Custom Fireplace Surround & Mantel, Glass Shower Surround in Primary & Int/Ext Paint. Additional Noteworthy Features: Generator Ready, Gorgeous Wood Floors, Island Kitchen w/Cabinet Lighting, Built-ins, High Ceilings & Crown Molding, Mini Kitchen & Half Bath in Media Room, Kitchen Refrigerator + Washer/Dryer Included + Excellent Closet/Storage Space Throughout! Controlled Access Community W/Area Pool, Tennis Courts, Playgrounds & Lakes! Easy Access to I45, Hardy, Grand Parkway & The Woodlands Market Street & Mall!


















































