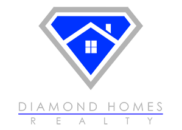Description
Welcome to your new home where modern amenities and thoughtful design come together to create a truly remarkable living experience. This stunning home is situated on a subdivision lot spanning over 6000 sq.ft. A luxurious primary bedroom awaits featuring a vaulted ceiling, providing an open and airy ambiance. The deluxe primary bath boasts double sinks, a rejuvenating soaking bathtub, a separate shower, and an enclosed toilet room. Three additional Bedrooms plus a Bonus Office/Study Room in front of the home. BR #2 offers the convenience of a private full-size bathroom, while the BR #3 & #4 share a full-size bathroom. The heart of the home lies in the Kitchen/Dining/Living Combo, designed for functionality and style. The kitchen features a large island with a breakfast bar for casual dining. The midnight blue soft-close shaker cabinets are aesthetically pleasing and complemented by undermount lighting. Spend quality time in backyard retreat covered patio.








































