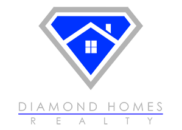Description
MLS# 59531476 - Built by Toll Brothers, Inc. - September completion! ~ The Celeste Modern home has a versatile floor plan that is excellent for multigenerational living. This amazing home opens into an elongated foyer enhanced with a tray ceiling and is flanked by a short hall that leads to two spacious bedrooms with walk-in closets and shared hall bath. A stunning cathedral ceiling in the home office makes the space feel open and airy. Overnight guests, or added family members will appreciate the bedroom suite with private bath and walk-in closet. A sizable great room features a contemporary fireplace that adds ambiance to any occasion and multi-slide doors that open to the covered patio. A well-appointed kitchen includes a center island, and enormous walk-in pantry. A centralized media room makes the perfect place to entertain! The upper floor is host to a generous loft space and added bedroom and full bath.






