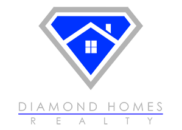Description
Step into the elegance of this stunning 3 bedrooms, 2.5-bathroom home, where luxury meets functionality, The sophisticated open style kitchen boasts 42-inch cabinets, luxurious granite countertops, and a captivating decorative backsplash. The Master bedroom is downstairs offering convenience and tranquility. The master bathroom features a luxurious separate tub and shower, double sinks, accompanied by a spacious walk-in closet. Ascend the staircase to discover 2 full bedrooms each exuding comfort & style. The expansive game room is the perfect space for leisure activities. The allure extends outdoors to a larger covered rear patio, a tranquil spot for gatherings. This is an energy star home, which means it is designed to be energy efficient. The neighborhood itself is a paradise: a sparkling pool, fitness and yoga center, to walking trails, & clubhouse, and a serene lazy river – offering a delightful escape just steps away from your doorstep.













































