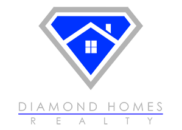Description
MLS# 49876367 - Built by Toll Brothers, Inc. - May Completion! ~ The Bautista Transitional home is a contemporary styled home with a two-story foyer that leads to an open great room with multi-slide doors to the covered patio. Overnight guests will appreciate the secluded main-floor bedroom and hall bath. A spacious office allows for remote working. The well-appointed kitchen features a center island, casual dining room and generous walk-in pantry. A luxurious primary suite includes a tray ceiling and full bath with dual vanities, separate tub and shower, and sizable walk-in closet. Upstairs you are greeted with a spacious loft space with attached media room. Two large bedrooms and shared hall bath complete this home. Located in an amenity rich community with mature trees and landscaping, this is your dream home.










