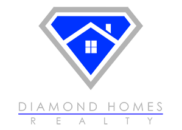Description
The Daisy-Featuring 3-bedrooms, 2.5-bathrooms and 1,373 sq.ft., new homeowners will adore this open-concept floor plan. With a one-wall kitchen, nothing obstructs the flow between the kitchen and the living room, or the outdoor views. With a blank slate, furniture can be arranged in whichever manner homeowners like. Upstairs is where all three bedrooms reside, in addition to a loft for working from home, completing homework, or reading a book. The primary bedroom is the heart of this floor, providing homeowners with a true retreat. The room features a walk-in closet and an ensuite with a dual-sink vanity. A 2-car garage is also included with this floor plan, providing residents with a place to store lawn equipment and vehicles.








