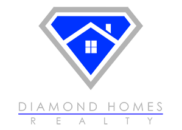Description
Gracious and grand Southside Place estate with chic and stylish interiors and all the rooms one could desire on an 11,250 sq.ft. lot. This meticulously updated 3 story 5+/6++ has spacious and airy formals overlooking the stunning Thompson+Hanson designed pool/yard with summer kitchen and pristine hardscapes. Downstairs has 12 ft ceilings, elegant formals, light-filled sunroom, central family room w/wet bar, open cook's kitchen w/breakfast area, mom office, and 2 powder rooms. All bedrooms up with ensuite Carrera marble baths. Private primary suite has cozy sitting room with fireplace. An upstairs den and quarters/game room has stairs to the 3rd floor w/bath. Lots of versatility and room to grow with no need to add on or renovate! Bonuses: huge utility room, abundant storage, new roof, freshly painted exterior,4 new AC's, all new baths 2019, EV charging station, +extra parking. A rare and amazing opportunity with center of the block location in highly coveted Southside Place!
















































