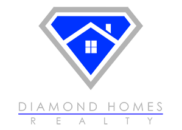Description
Gorgeous Home in Mission Glen Estates 5/3.1/2. The home has been completely updated. Stairs are updated with new wrought iron spindles with wood on the stairs. The game room has tile flooring and overlooks the family room. The secondary bath has been completely updated with new showers, tubs, cabinets, tubs, mirrors, and toilets. The family room has a high ceiling with a chandelier & fireplace has been updated with a stone accent! The kitchen has been updated with new cabinets, appliances, fantastic backsplash, quartz countertop, a large sink, recess light fixtures & lights under the cabinets. Large utility, the front door has been recently replaced and painted. The master bath has new counters, mirrors, tub/shower backsplash, fixtures, lights, shower, and tub all replaced! Great Master closet space. Recent recessed lights in formal dining/living. The home has easy access to Hwy 6/Westpark Toll, which is close to all amenities. The refrigerator, washer & dryer are enclosed.
































