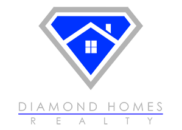Description
me to your dream home in our exclusive resort lifestyle community! This newly constructed 2-story home boasts modern design and impeccable craftsmanship, offering the perfect blend of luxury and comfort. Step inside and be captivated by the open concept floor plan, flooded with natural light and featuring high ceilings and designer finishes throughout. The gourmet kitchen is a chef's delight, with top-of-the-line appliances, granite countertops, and a spacious peninsula perfect for entertaining. Find comfort & tranquility in your spacious master suite, offering a glass-enclosed shower with a spacious seat for ultimate relaxation. Enjoy privacy and flexibility with bedrooms & bathrooms on both levels of the home, perfect for growing or guests. Sunterra residents enjoy resort-like water amenities including the Crystal Lagoon & Lazy River, perfect for relaxation and social gatherings. Ready June 2024 - your summer of fun awaits! (Photos representative.)


















































