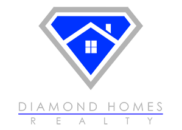$1,398,695 - 10 Hawthorn Cove Court, Fulshear, TX 77441
10 Hawthorn Cove Court
Fulshear,
TX
77441
Area: 30







