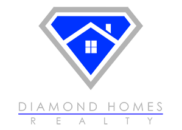Description
Welcome Home! Nestled in the gated community of Harmony Forest, offering views of a lush wooded park just steps away. Walk through your front door to all the many upgrades, such as, travertine/wood tile flooring, crown molding, plantation shutters office, and light fixtures, and paint throughout. The family room showcases a wall of built-in cabinets, pillars, and large windows. The gourmet kitchen features a sizable island, pantry, granite counters, white cabinets and breakfast area. Retreat to the sizable owner's suite, leading to the updated en-suite bath, which includes his and hers sinks, a corner soaking tub, a vast tiled shower with seating, and an expansive walk-in closet. Two additional bedrooms, each with walk-in closets, share a full bathroom. A spacious game/media room up, wall of built-ins and a dry bar equipped for a refrigerator. Outside, a covered patio offers the perfect setting for outdoor enjoyment. New Roof 2021 and partial AC replacement July 2022.


























