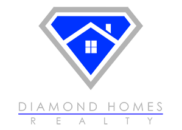Description
Looking for a single-story home with a great floor plan? This one is located in the master planned community of Gleannloch Farms. The large, open living area has a stone fireplace that opens into the kitchen & breakfast room. Formal areas are situated just off the entryway. The island kitchen has lots of counter and cabinet space, gas cooktop, stainless appliances, built-in desk, pantry and butler's pantry. The cheery breakfast room looks out onto the fenced back yard. The primary bedroom has a two large walk-in closets, separate tub, shower and dual sinks. Up the stairs is a large room with full bath and closet and could be used as a game room, quarters or 4th bedroom. The split floor plan has two additional good-sized bedrooms and full bath off the entry. Gleannloch offers great schools, local shopping, convenient location, equestrian center and a golf course. Come see this well-cared for home and make it yours.

















































