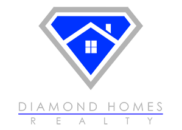Description
Nestled on over 2 acres in Hunters Creek Village, this grand estate exudes opulence and tranquility. Beyond the gates, the manicured grounds, 6-car garage, and motor court set the stage for a luxurious retreat. Outdoor living is elevated with a resort-style pool & spa, oversized patio, and outdoor kitchen, perfect for hosting unforgettable gatherings amidst lush landscaping—offering both privacy & comfort. The home opens into the formal living with an expansive wall of glass windows & soaring ceilings. Remodeled in 2015, the gourmet kitchen boasts double islands, Wolf appliances & climate-controlled wine room. The first floor offers a primary suite with sitting area, secluded study, elegant formals, flex room/gym & planning station. Upstairs, 5 ensuite bedrooms, media room & game room with full bar await. Additional features, including Control 4 technology, elevator & guest quarters with full kitchen, complete this exquisite residence where luxury meets serenity in perfect harmony!

















































