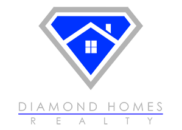Description
SPECTACULAR 6 bedroom on a CUL DE SAC backing to a PRESERVE in highly sought after GATED community of The Woodlands Reserve. This recently remodeled home is pure luxury w/ timeless elements & sophisticated modern details. Fantastic curb appeal w/ lush landscaping, covered front porch, exquisite lighting & stunning iron front door. Inside you will see the expansive entry, formal dining w/ custom millwork, impressive staircase & gorgeous wood floors all flowing seamlessly into oversized family room & impeccably designed island kitchen w/ tons of cabinets, high end appliances incl 2 dishwashers, built in coffee system & butlers pantry. Luxurious primary bath w/ premium finishes, spa inspired lighting, vanity area & boutique style closet. All beds have ensuite baths. 2 beds + flex room down. Huge hidden storage area up. Cutting edge systems to control lighting & shades. 3 new HVAC systems. Outdoor kitchen. Pool bath. Mosquito misting system. Multiple private covered balcony/patio areas.












































