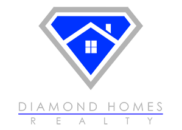Description
Exceptional Toll Brothers one-story Leighton Plan on a treed Greenbelt, within 115 acres of a Nature Preserve w/trails. Appealing selections & phenomenal upgrades include the Extended Kitchen: huge island + double length Butler's Pantry runs the expanse of the large Casual Dining Area creating a Buffet & adds cabinets under the island. Private Study w/vaulted ceiling. All Quartz counters. Pocono Oak tile flows through, while plush carpet in the secondary bedrooms ensures comfort & coziness. Upgrades after purchase: plantation shutters, lighting, mirrors, fans, plumbing fixtures, shelves & fully equipped Laundry w/sink/cabinets. Primary Suite is a sanctuary of comfort w/dual closets, amazingly large Bath, direct Laundry access & a Greenbelt view. Extended Covered Patio, w/gas stub for effortless grilling/dining. Resort feel w/pools/lazy river/clubhouse w/gym/tennis/pickleball/dog park. On-site schools. EZ access to TX-99/Hardy/The Woodlands. Make a never-ending resort reservation.




























