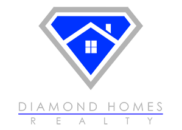Description
Click the Virtual Tour link to view the 3D walkthrough. Welcome to this home nestled in a neighborhood boasting a pool and park. As you step inside, you're greeted by an inviting open floor plan. The kitchen is equipped with ample cabinet space, granite countertops, and an island complete with a breakfast bar and nook. A reverse osmosis tap water system is included. The living room boasts soaring ceilings. An office is complete with a built-in desk. The primary bedroom has tray ceilings, and the ensuite bathroom has a dual sink vanity, standalone shower, and a soaking tub. Upstairs, discover a spacious game room for entertainment, accompanied by 3 additional bedrooms, and a full bathroom with a dual sink vanity. Outside, the fully fenced backyard beckons with a covered patio, surrounded by green space. Additional features include a Nest smart thermostat and a whole-house water filtration system.








































