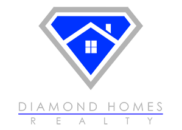Description
Camelia Floorplan - Immerse yourself in refined elegance with the Camellia floor plan by Centex Homes in the prestigious Peppervine community. This exquisite residence features 3 bedrooms and 2.5 bathrooms, offering a perfect blend of style and functionality.Step into the grandeur of the two-story foyer, setting the tone for the home's architectural splendor. The open-concept layout seamlessly connects the living, dining, and kitchen areas, creating an ideal space for daily living and entertaining. The gourmet kitchen, adorned with high-end finishes and state-of-the-art appliances, is a culinary masterpiece.Retreat to the opulent master suite, boasting generous space and a well-appointed ensuite bathroom. Two additional bedrooms provide versatility, whether for guests, a home office, or a creative studio. The Camellia floor plan is thoughtfully designed to cater to every aspect of your lifestyle.
















