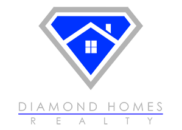Description
Love where you live in Charleston Heights in Arcola, TX! Conveniently located off Highway 6 near 288, Charleston Heights makes commuting a breeze! The Palermo floorplan is a charming 1-story home with 3 bedrooms, 2 bathrooms, and a 2-car garage! This home has it all, including vinyl plank flooring throughout the whole home! The gourmet kitchen is sure to please with an island overlooking the dining and family rooms, 42'' cabinets, granite countertops, and stainless-steel appliances! Retreat to the Owner's Suite featuring double sinks, a separate tub and shower, and spacious walk-in closet! Enjoy the great outdoors with a sprinkler system and a covered patio! Don't miss your opportunity to call Charleston Heights home, schedule a visit today!



























