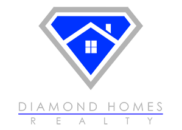Description
Step inside and be greeted by an inviting atmosphere with natural light. The expansive living area seamlessly connects with the kitchen, which features sleek countertops, stainless steel appliances, and ample cabinet storage. Adjacent to the kitchen is the dining area. Retreat to the spacious primary suite with a luxurious ensuite bathroom featuring a vanity area, separate shower, and tub. Three additional bedrooms provide versatility, perfect for accommodating family members. Step outside to a decent-sized yard and await your personal touch. Relax and unwind on the patio, with ceiling fans overhead, and enjoy year-round comfort and gentle breezes, making outdoor living a delight.

































