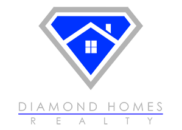Description
This stunning 4 bedroom home with a POOL/SPA is nestled in the GATED neighborhood of Harmony Creek & backs to a wooded area so there are NO BACK NEIGHBORS. NEW ROOF 2023, NEW APPLIANCES 2020, NEW POOL 2021. CUL-DE-SAC street walking distance to the neighborhood amenities (parks, pools, splash pad, tennis courts, basketball court, walking trails & more). Inviting front porch, SOARING CEILINGS, FRESH NEUTRAL INTERIOR PAINT & NEW CARPET (November 2023). Working from home is a breeze in the private STUDY w/French doors. FORMAL DINING area provides space for family gatherings & entertaining. The ISLAND KITCHEN with refrigerator is open to the 2 story family room with corner fireplace. Private owner's retreat with a spa-like ensuite. Endless family fun awaits in the upstairs GAME ROOM. Back yard oasis with a sparkling pool/spa, a covered extended patio with a relaxing wooded view. Easy access to freeways, The Woodlands, Exxon, downtown, the airport, shopping, grocery & restaurants.


















































